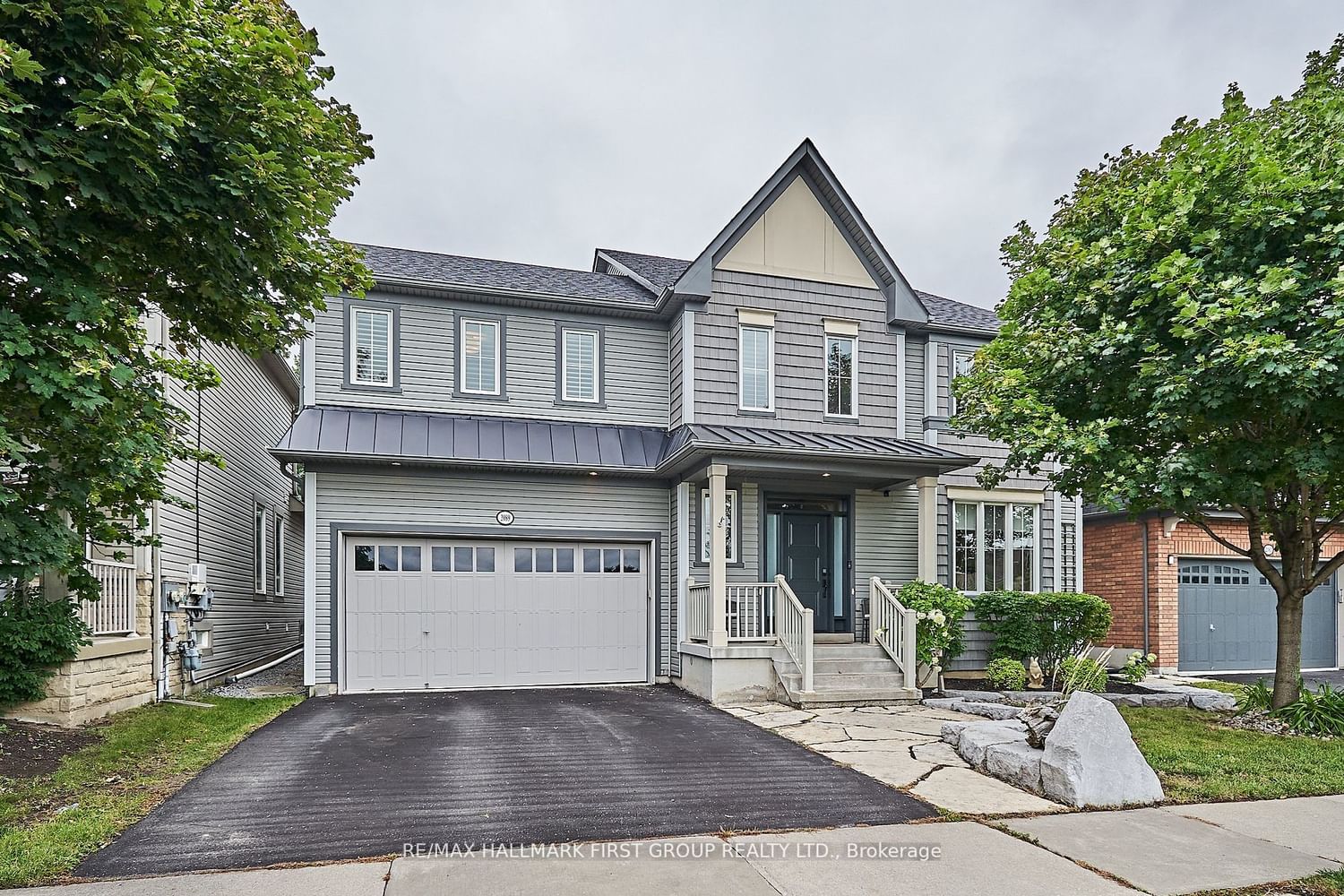$1,263,000
$*,***,***
4+1-Bed
5-Bath
2500-3000 Sq. ft
Listed on 8/16/23
Listed by RE/MAX HALLMARK FIRST GROUP REALTY LTD.
FOUR CAR HEATED GARAGE 4+1 bedroom, 5 bathroom home has a superlative location across the street from parks and public school. Boasts a builder-upgraded garage for your business or hobby needs, plus a 4-car driveway. Open concept main floor with slightly modified layout adds a Work From Home sought-after main floor office! The fully finished basement has heated floors where tiled, and would make the perfect nanny suite, or living area for a student. Luscious mature landscaped backyard with armour stone and patio with a gazebo & built-in bbq. Minutes to UOIT, 407, shopping and restaurants, and conservation areas.
Crown moulding. Built-in office and desk upstairs. Exceptional closet organizer in primary br. Updated stair treads, Railings, and pickets. Roof 2020. Dry core flooring and heated tiles in basement. New front door in 2022.
To view this property's sale price history please sign in or register
| List Date | List Price | Last Status | Sold Date | Sold Price | Days on Market |
|---|---|---|---|---|---|
| XXX | XXX | XXX | XXX | XXX | XXX |
E6747862
Detached, 2-Storey
2500-3000
8+3
4+1
5
4
Built-In
8
6-15
Central Air
Finished
Y
Y
N
Vinyl Siding
Forced Air
N
$7,142.52 (2023)
98.43x50.02 (Feet) - For Entry As In Dr859836
